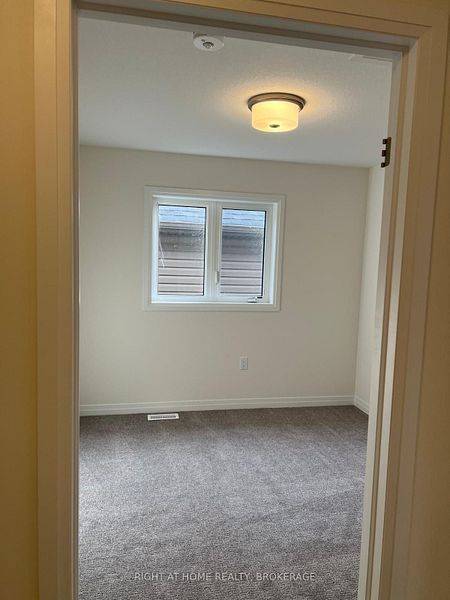See all 30 photos
$1,150,000
Est. payment /mo
5 Beds
4 Baths
New
268 Pottruff RD Brant, ON N3L 4A2
REQUEST A TOUR If you would like to see this home without being there in person, select the "Virtual Tour" option and your advisor will contact you to discuss available opportunities.
In-PersonVirtual Tour
UPDATED:
Key Details
Property Type Single Family Home
Sub Type Detached
Listing Status Active
Purchase Type For Sale
Approx. Sqft 2500-3000
Subdivision Paris
MLS Listing ID X12263699
Style 2-Storey
Bedrooms 5
Annual Tax Amount $1,282
Tax Year 2025
Property Sub-Type Detached
Property Description
Welcome to this Stunning Double Car Garage 5 Br 3.5 Bath house in Paris. D/D entry, majestic foyer, oak stair case with iron pickets, open Concept, Separate family/Dining. Gourmet designer kitchen, Gas Range, Upgraded Built-In Oven, Large windows for ample natural light. Over $36k Spent On Upgrades!!! This amazing home is ideally located on a quiet street fronting the iconic Grand River surrounded by lush green spaces. Enjoy easy access to nearby restaurants, medical offices, Sports Complex, fitness Centre, pubs and museum .This rare gem is part of a vibrant Community with close proximity to Hwy 403 Connecting GTA, London and Surrounding cities.
Location
Province ON
County Brant
Community Paris
Area Brant
Rooms
Family Room Yes
Basement Walk-Out
Kitchen 1
Interior
Interior Features Built-In Oven, Sump Pump
Cooling Central Air
Fireplace No
Heat Source Gas
Exterior
Parking Features Private Double
Garage Spaces 2.0
Pool None
Roof Type Asphalt Shingle
Lot Frontage 36.0
Lot Depth 93.0
Total Parking Spaces 4
Building
Foundation Concrete
Others
ParcelsYN No
Listed by RIGHT AT HOME REALTY



